As a child, I remember a tall, stately coconut tree in my home’s backyard. The almost 20-year-old tree was preserved by building around it. Sadly, a decade or so later, it had to be cut down as its roots had grown into the structure’s foundation and had damaged the flooring.
For years, the practice of building around trees was followed by architects. Albeit on a small scale since many are unaware of such architectural possibilities. While we had to let go of our tree, thanks to several design and engineering interventions today many projects are rooted in the trees that surround them.
We take a look at a few such homes and hospitality projects across the country:
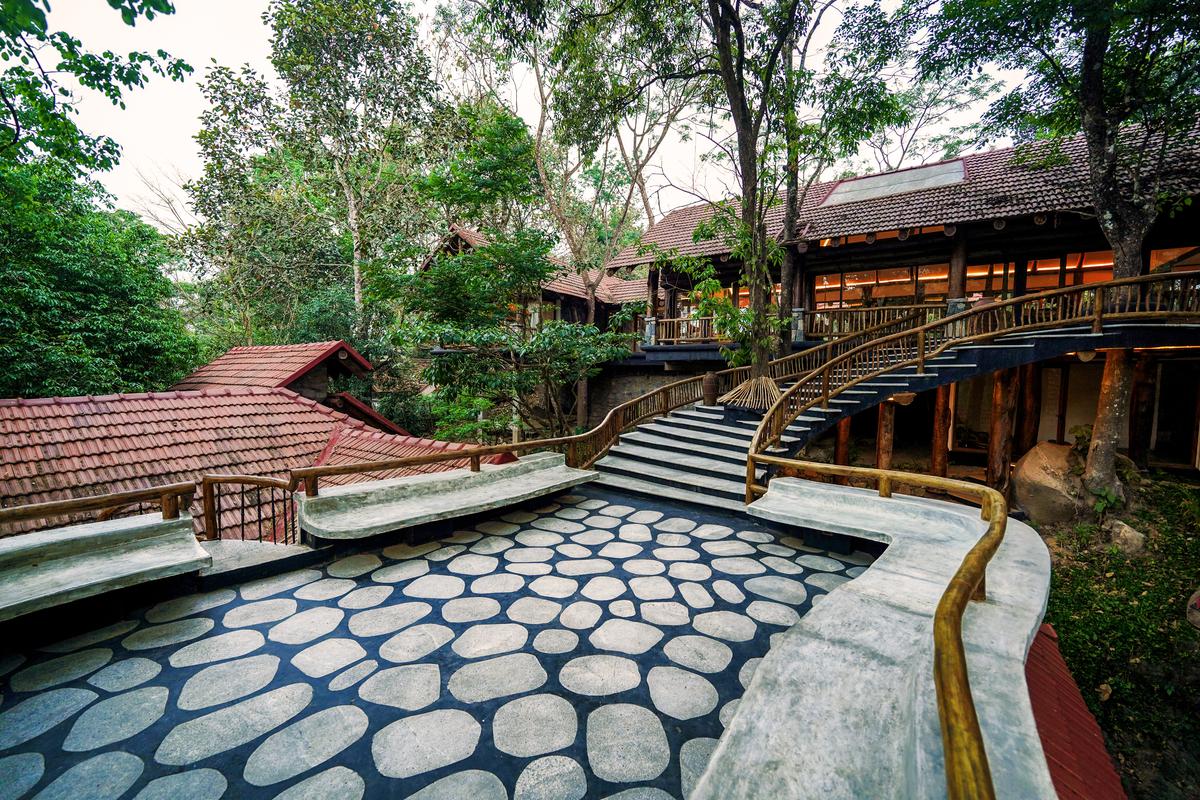
Estate Paathiri is a three-bedroom villa that pays homage to an eastern nettle tree.
| Photo Credit:
Special Arrangement
Estate Paathiri, Kerala
Firm: Earthitects
Total area: 1.25 acres
Built-up area: 9,500 sq. ft.
Cost: ₹10 crore
Year of completion: 2023
Nestled on a forested hillside at Wayanad, Kerala, this three-bedroom villa pays homage to an eastern nettle tree, known as ‘karukka’ in the local dialect. “This peculiar tree has withstood the tests of time with its roots firmly intertwined with a rock. By creating a space around this, it has become the centerpiece of the home,” says George E. Ramapuram, Principal Architect and Managing Director at Earthitects.
In his earlier projects, Ramapuram says they were able to incorporate existing trees into a living space or courtyards, but in this particular estate, “this tree stood magnificently where the bedroom was planned”. “The tree was the focal point of this open-air courtyard, and no expense was spared to ensure its preservation. We worked meticulously to integrate the tree with the bathroom courtyard’s architecture, ensuring it had sufficient space to grow and flourish,” he says.
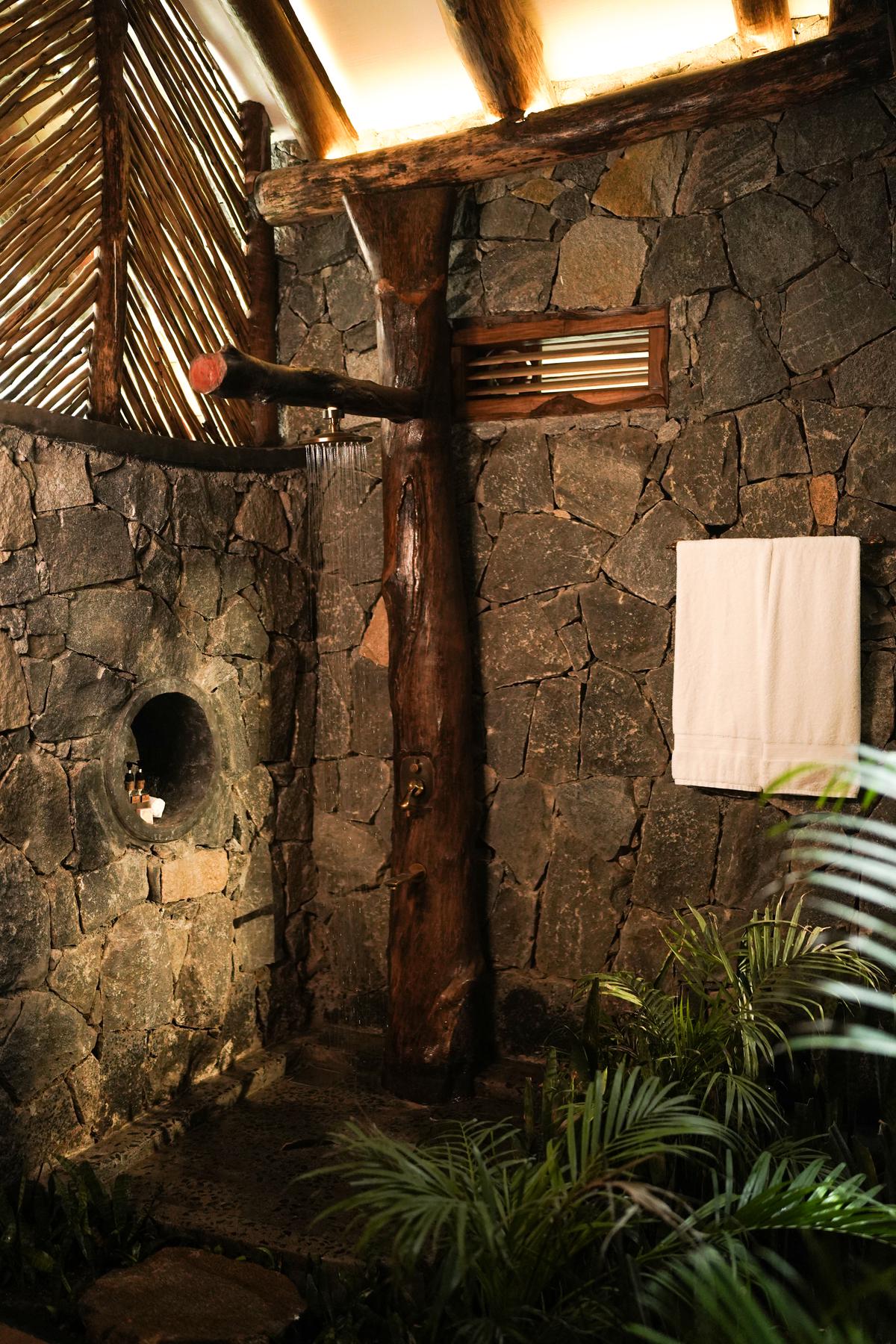
An interior shot of Estate Paathiri.
| Photo Credit:
Special Arrangement
Glass walls were added to provide visual access to the tree from the bedroom. Ramapuram says one of the project’s key highlights is the bedroom where a rock found on-site has been incorporated. “This ancient rock formation stands undisturbed, uniting the indoors with the outdoors.”
Given the many natural elements that have been incorporated, the residents need to keep a few pointers in mind for maintenance. For instance, dry leaves on the ground and other natural debris must be regularly removed from the walkways, driveways, and patios; gutters and roof must also be cleaned. “Regular landscaping, managing moisture with a dehumidifier, and opting for natural fabrics like cotton or linen (that reduce the risk of mildew) for furnishings and upholstery are necessary,” he says, adding how they had their share of construction challenges too.
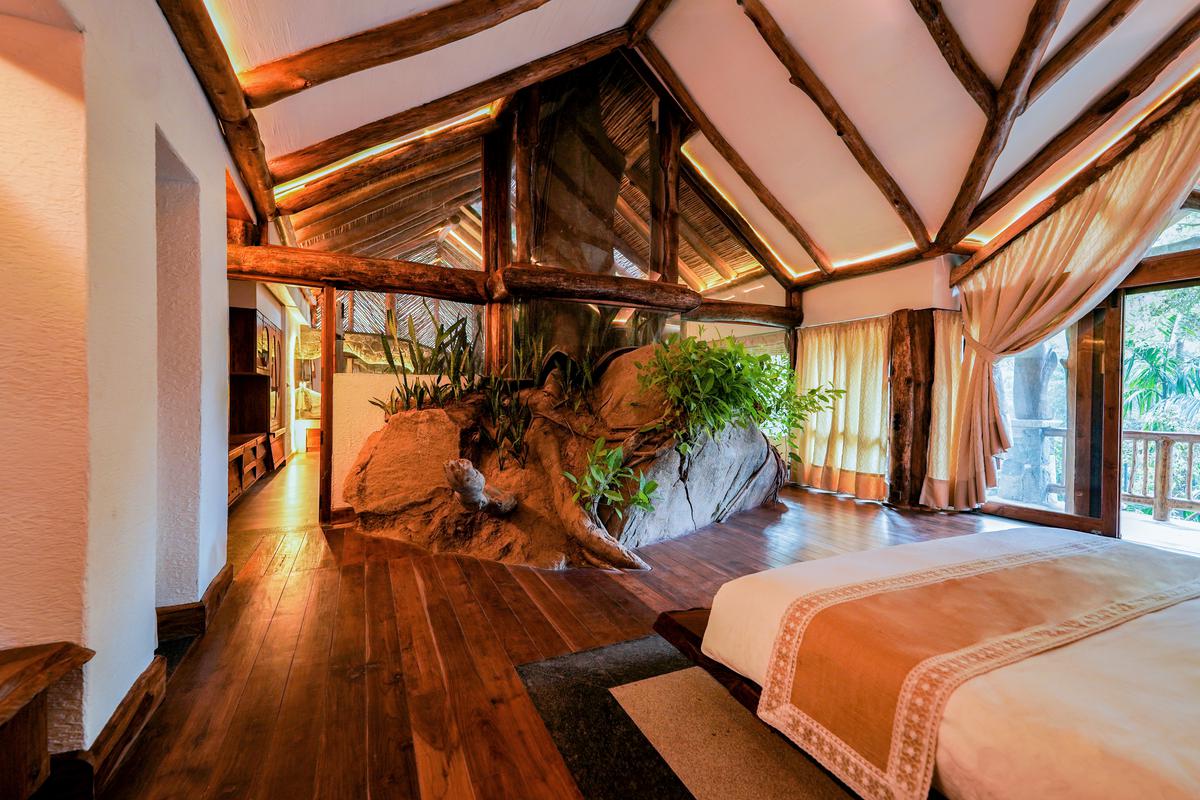
One of Estate Paathiri’s key highlights is the bedroom where a rock found on-site has been incorporated.
| Photo Credit:
Special Arrangement
Built on sloping land on the side of a mountain, the site, with its undulating topography, presented the team with a unique canvas. Ramapuram says, “Instead of reshaping the land to fit our design, we embraced the hillside’s slopes. Incorporating the rock into the design presented a set of unique hurdles. We had to consult with structural engineers to understand the rock’s stability and the necessary measures to secure it.”
Additionally, he says, logistics were challenging. “The site was remote and rugged, making transportation of construction materials and machinery difficult. We had to devise innovative methods to minimise environmental impact, and respect the natural surroundings during the construction process.”
Moments and Earth is a residence built around several wild mango trees.
| Photo Credit:
Special Arrangement
Moments and Earth, Andhra Pradesh
Firm: The Empty Hour Design Studio
Total area: 4,000 sq. ft.
Built-up area: 1,500 sq. ft.
Cost: ₹45 lakh
Year of completion: 2021
Situated in Mukteswarapuram, a village in Andhra Pradesh on the banks of the Krishna, this 2BHK residence has been built around wild mango trees.
Pavan Polagani, Principal Architect at the firm, explains how the client expressed her desire to stay among the five mango trees on the property. “We eventually discussed the possibility of creating spaces coexisting with the trees. Further, the client was clear to keep the built area of the proposed two-bedroom space minimum to achieve more outdoor space,” says Polagani.
The proportion and positions of the trees helped the team arrive at the possible positioning of the built spaces woven around the mango trees. “The space consists of two volumes connected by a suspended bridge among the foliage. One volume consists of individual living/ bedroom spaces at each level and the other consists of a pantry below and an open-air shower space above under the mango trees looking into the sky,” adds the architect.
The fish pond at Moments and Earth.
| Photo Credit:
Special Arrangement
For Polagani, the top features of the project include an openable glass bridge among the foliage, an open-air shower, and a verandah at the entrance. As far as maintenance is concerned, he says the problem of roots affecting the foundation and grade beams is seen with only certain species of trees. “In such cases, the placement of the built structures should be based on onsite analysis. Since this project is surrounded by fully grown mango trees, the major roots exist at deeper levels of the soil. The ground surface will mostly have softer roots, which will mould according to site changes.”
Elaborating on design challenges, Polagani says one of the biggest issues was to keep the aged trees unaffected by the construction. Also, due to its remote location, constant electricity and water shortages delayed work.
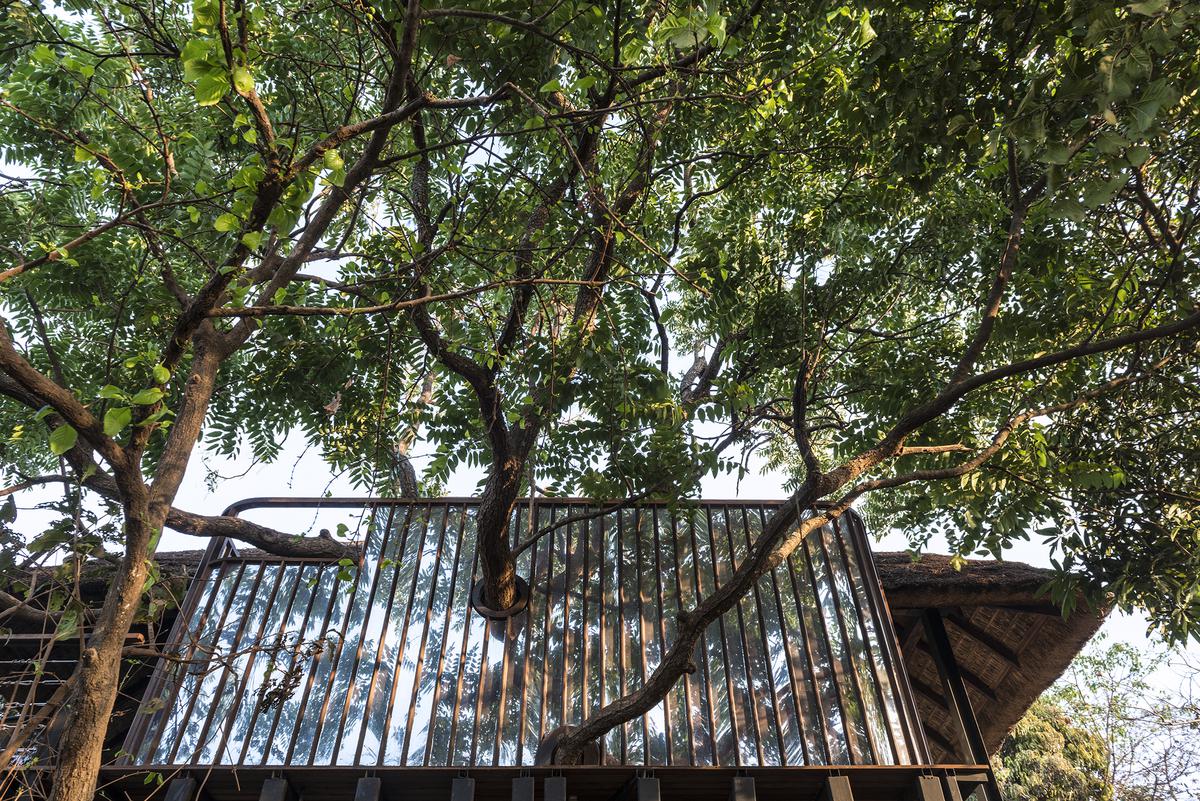
A 50-year-old garuda tree takes centrestage at Tala Treesort.
| Photo Credit:
Photographix | Sebastian + Ira
Tala Treesort, Maharashtra
Firm: Architecture Brio
Total area: 160 acres
Built-up area: 225m2
Cost: Approx. ₹1 crore
Year of completion: 2017
When Robert Verjit, founder of Architecture Brio, was approached by Forest Hills Tala to undertake a hospitality project, an approx. 50-year-old garuda tree took centrestage in the client’s brief. Verjit says the client “really gave us carte blanche”. “The only thing that was fixed was the idea of a raised platform in the trees and a traditional thatch roof,” he says of the property at Tala, in Maharashtra’s Raigarh district, a stone’s throw from the Kuda caves.
The idea then was to build a treehouse with a special bathing experience. “It had to feel like you were showering in the canopy of the garuda tree,” says Verjit, who went on to create a tree villa perched on the cliff of a 160-acre hilltop ‘treesort’ property surrounded by a meandering river landscape.
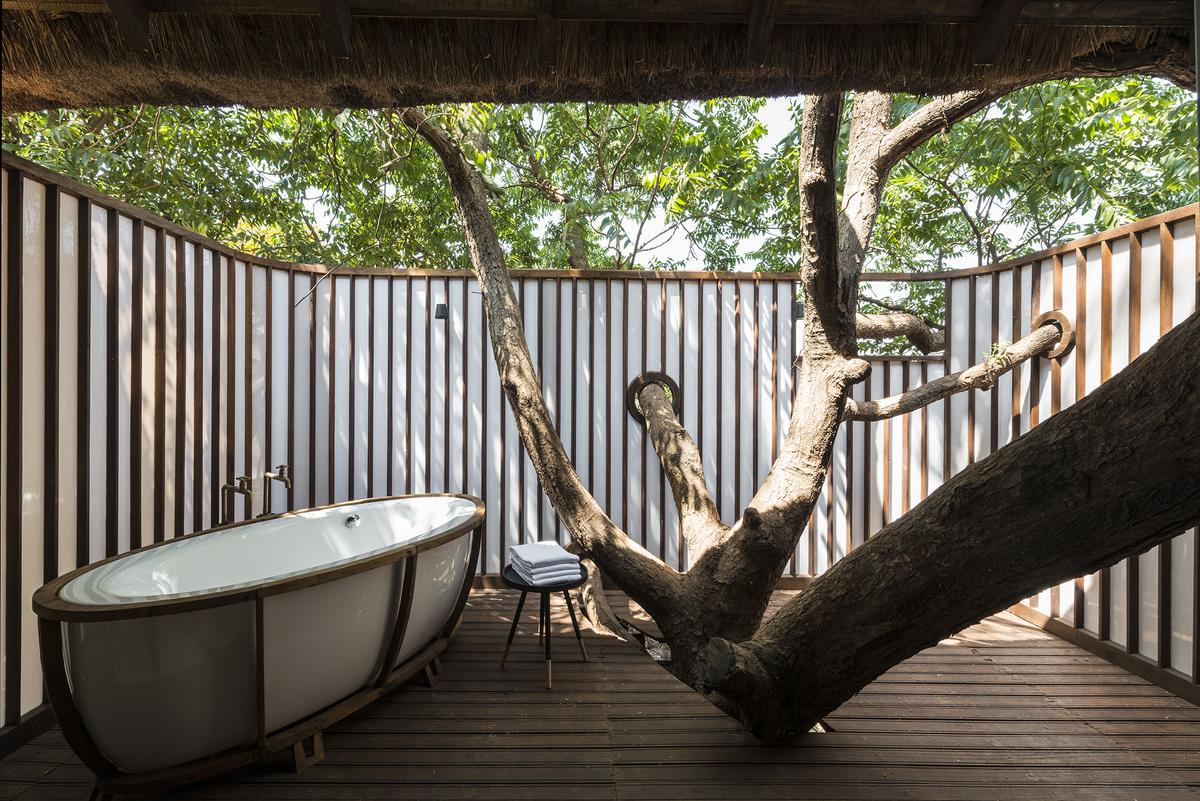
The bathing experience at Tala Treesort.
| Photo Credit:
Photographix | Sebastian + Ira
As you enter the property, a timber bridge connects the forest floor to a large stilted deck “that wraps around the house and culminates on a viewing platform”. The villa accommodates four adults and two children and comprises two double beds, a loft bed, two bathrooms, a lounge, a space with an outdoor deck, and a large viewing deck. “Rather than compartmentalising those activities into distinct rooms, the main space is broken up by three smaller enclosures that are positioned within it, ensuring a visual connection to the forest,” says Verjit.
The bathroom enclosure is crafted out of vertical timber slats — abstractly reminiscent of tree branches that droop — filled in with mirrored panels that reflect the surrounding forest and its natural elements.
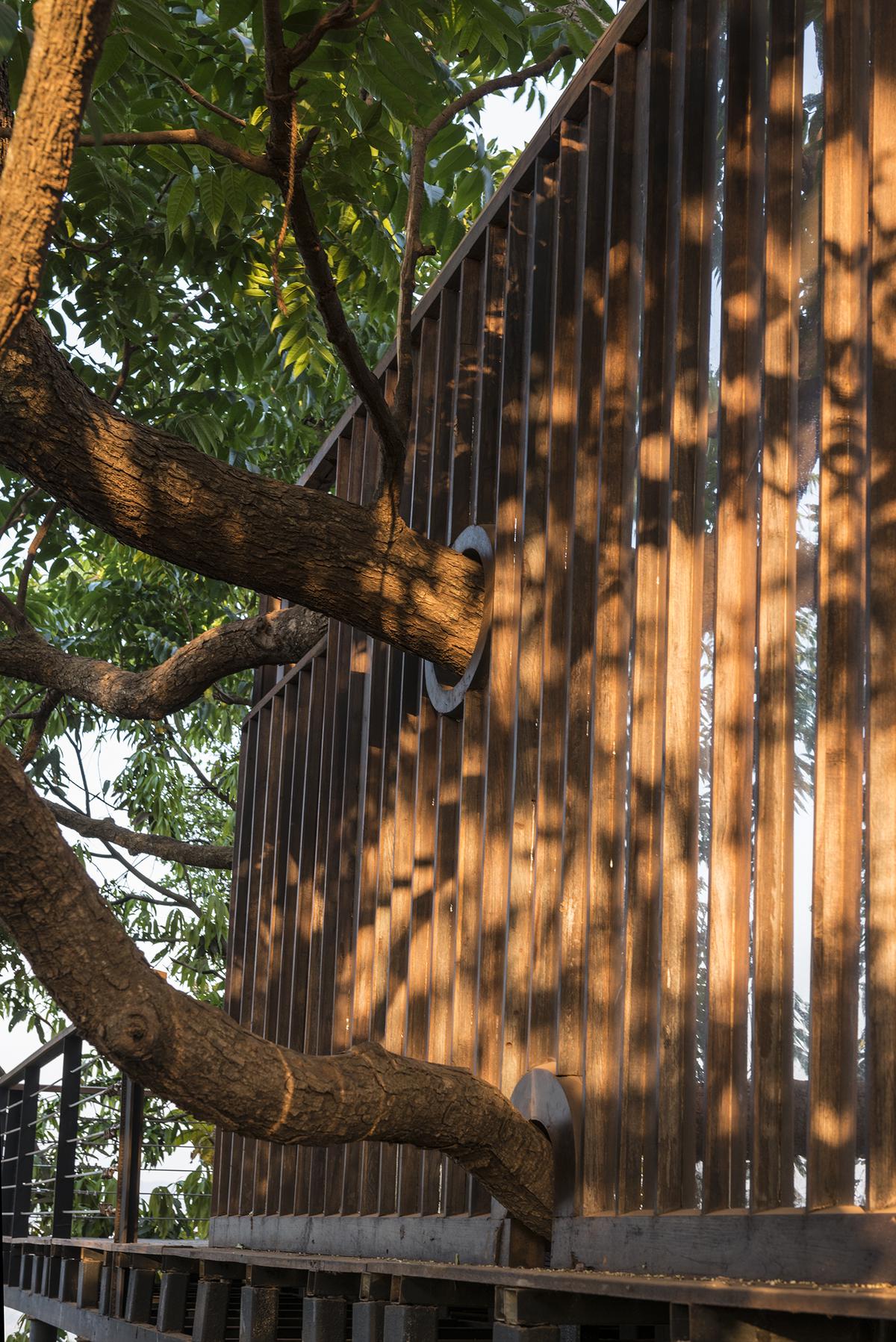
A large stilted deck wraps around Tala Treesort and culminates on a viewing platform.
| Photo Credit:
Sebastian Zachariah + Ira Gosali
Elaborating on how building around a tree made this project significantly different from others, the architect says they were “very sensitive about building a home that would not harm the tree in any way”. This is why the treehouse is built using lightweight materials, and not traditional wet materials like brick and concrete. “The latter would make it very difficult to remove and would cause a lot of waste. Instead, the house is an assembly of timber, steel, and glass that can be taken apart and removed with least wastage. The site would return to its original pristine state.”
In addition, since the tree house is built on stilts, the roots growing into the foundation are not a concern. “What was a concern though were the movements of the tree,” says Verjit, “since the building and the tree are growing into each other and the branches of the tree move with the wind, the structure has to be flexible enough to accommodate this.”
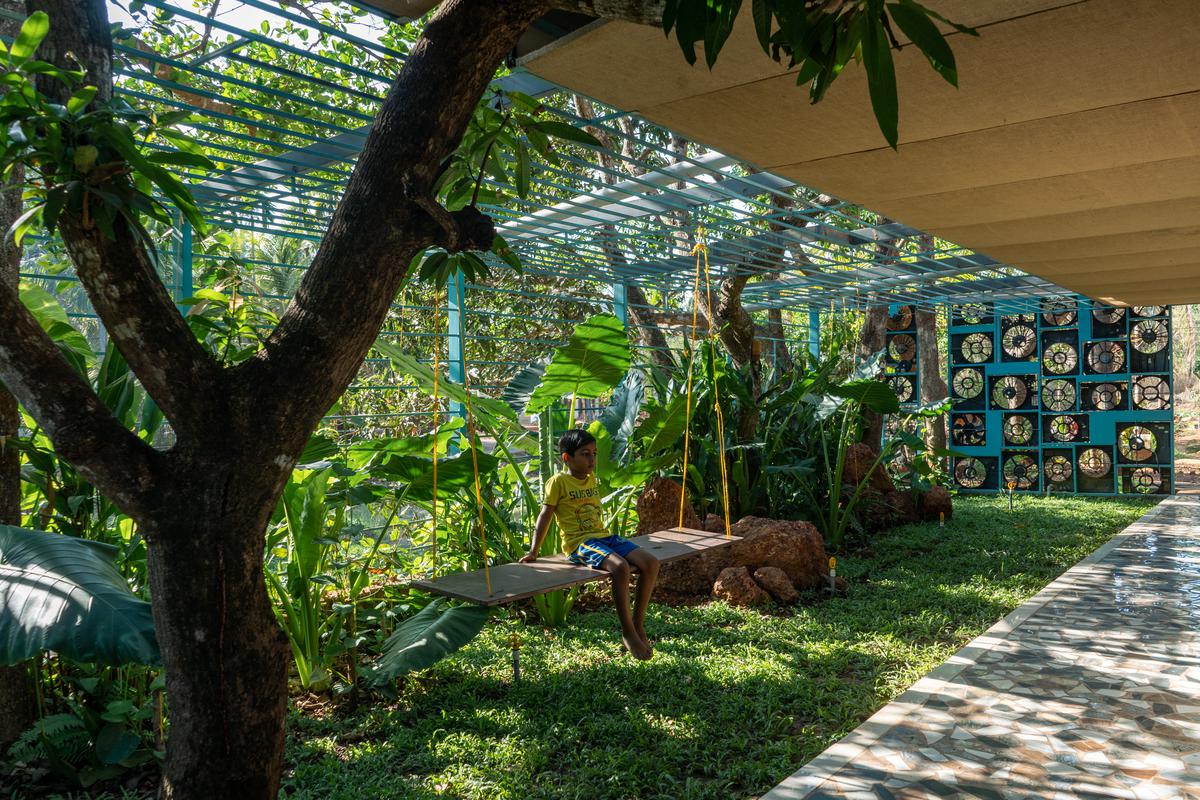
Preserving the four mango trees and one tea tree on site took precedence for The Skin and Bone residence.
| Photo Credit:
Special Arrangement
Artist’s Residence and Skin and Bone Residence, Kerala
Firm: A-line Studio
Total area: Approx. 4,355 sq.ft.; 13,000 sq. ft.
Built-up area: 2,500 sq ft; 2,700 sq. ft
Cost: ₹25 lakh, ₹40 lakh
Year of completion: 2021, 2022
Building around 16 live trees on 10 cents land is no mean feat, but Sachin Raj, founder and partner architect at A-line Studio, says after planning, every tree found its own role in the entirety of the design of the Artist’s Residence. The core of the residential project in Kasargod district, however, is a 15-year-old wangana tree situated in the double-height central court. The project brief explains how the lower and upper studios open out completely towards the wangana tree, which grows out of the circular skylight in the ceiling.

The core of the Artist’s Residence is a 15-year-old wangana tree.
| Photo Credit:
Special Arrangement
When Raj was approached by a retired headmaster — known for engaging children with outdoor teaching and helping them relate to the environment — to design his residence in Kannur, the brief was pretty clear. To build a home that suited his personality, and use architecture to voice out change in society.
Having said that, preserving the four mango trees and one teak tree on site took precedence for The Skin and Bone residence. “The construction’s distinct features influenced its nomenclature. Initially, the entire skeletal framework, along with fixtures like the yoga platform and bed space, was established. Subsequently, a total of 26 different materials were used to cover various surfaces of the house, including walls, floors, and roofs,” says co-founder and partner, Anand P. These materials include coconut shells, broken floor tiles, bamboo stem residuals, jute products, scrapped radiators from two-wheelers, exhaust fans, etc.
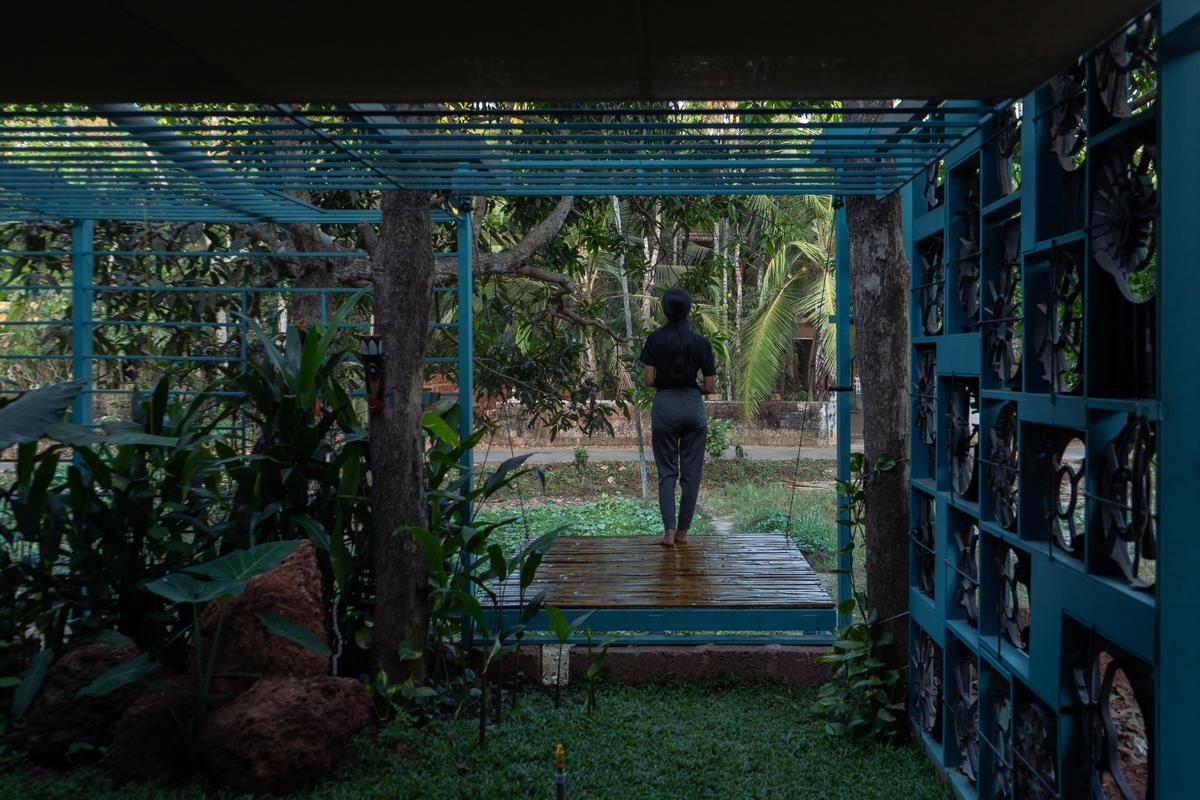
Broken floor tiles, bamboo stem residuals, scrapped radiators from two-wheelers, etc have been used in Skin and Bone Residence.
| Photo Credit:
Special Arrangement
Trees had a huge role to play in the design of both projects, says Raj, explaining how retaining live trees helped an entire pre-existing ecosystem thrive. He adds how residents of such projects should be aware that having a close connection to the environment will open the home to natural elements such as rain, insects, etc. “There is no clear demarcation of the built and the unbuilt in such homes,” says Raj.
Another challenge, albeit for the firm, was budgeting the projects. “It was really hard for us to estimate the actual cost of the projects beforehand because of the use of alternate materials and the introduction of new construction techniques. Since there is already a prevailing misconception that such houses always bear low building costs, it was difficult for the clients to anticipate and cope with the actual building cost that came up as the project progressed,” says Anand.

The House By The Trees was built around existing neem, chikoo, and amla trees.
| Photo Credit:
Monika Sathe
The House By The Trees, Gujarat
Firm: Modo Designs
Total area: 45,000 sq.ft.
Built-up area: 3,600 sq.ft.
Cost: Approx. Approx. ₹1 crore
Year of completion: 2017
When Arpan Shah was tasked with designing a holiday home for a Gujarati family in Ahmedabad, he had to work around the existing neem, chikoo, and amla trees on site. The principal architect at Modo Designs says, the trees “were mapped and the extent of the house was decided on the basis of these trees”. While one of the amla trees was accommodated within the courtyard, the front wall was adapted to accommodate the foliage of the chikoo tree.
“The initial brief was to have an open place for gathering of friends and family members, which we developed into places of contradictory characteristics,” says Shah, adding, “One is the introvert open-to-sky courtyard between bedrooms, and the other is the cantilevered verandah opening from living, dining and master bedroom into the rear garden.”

The living area in The House By The Trees is a glass box that allows the residents to be connected with the outdoors.
| Photo Credit:
Monika Sathe
The designer explains how one of the project’s key features was to get the users to be outdoors, and “be in the courtyard seating under the amla trees in summer, or be a part of the semi-open verandah and enjoy the rain”. For instance, even the living area is a glass box that allows residents to be connected with the outdoors. Another prominent feature, says Shah, was the 12-foot cantilever on the rear side along the neem trees. “This allowed for a connection between the interior spaces and the garden without structural obstructions, while creating a horizontal plate complementing the trees.”
Published – November 03, 2023 03:30 pm IST


