From Tokyo to New York, Amsterdam to Toronto, the design of a Skinny House is a statement of triumph. Often there’s a colourful history, like the narrow Spite House from 1800s Boston, a result of a spat between two brothers over unequal land division. For both architects and residents, it’s a curiously satisfying experience to extract the most out of a limited space through vertical exploration. In congested Indian cities, with cumbersome plot offerings, could this be a solution? The emphatic answer is “No” from architects we spoke to, who concur that narrow home designs emerge from plot restrictions, rather than proving good solutions for crowded cities.
Yet, narrow house designs have paved the way for amazing innovations, both in India and globally, as architects get tremendously creative with such constricted plots to overcome the prime challenges of user circulation, cross ventilation, light and privacy.
A return to traditions and nature
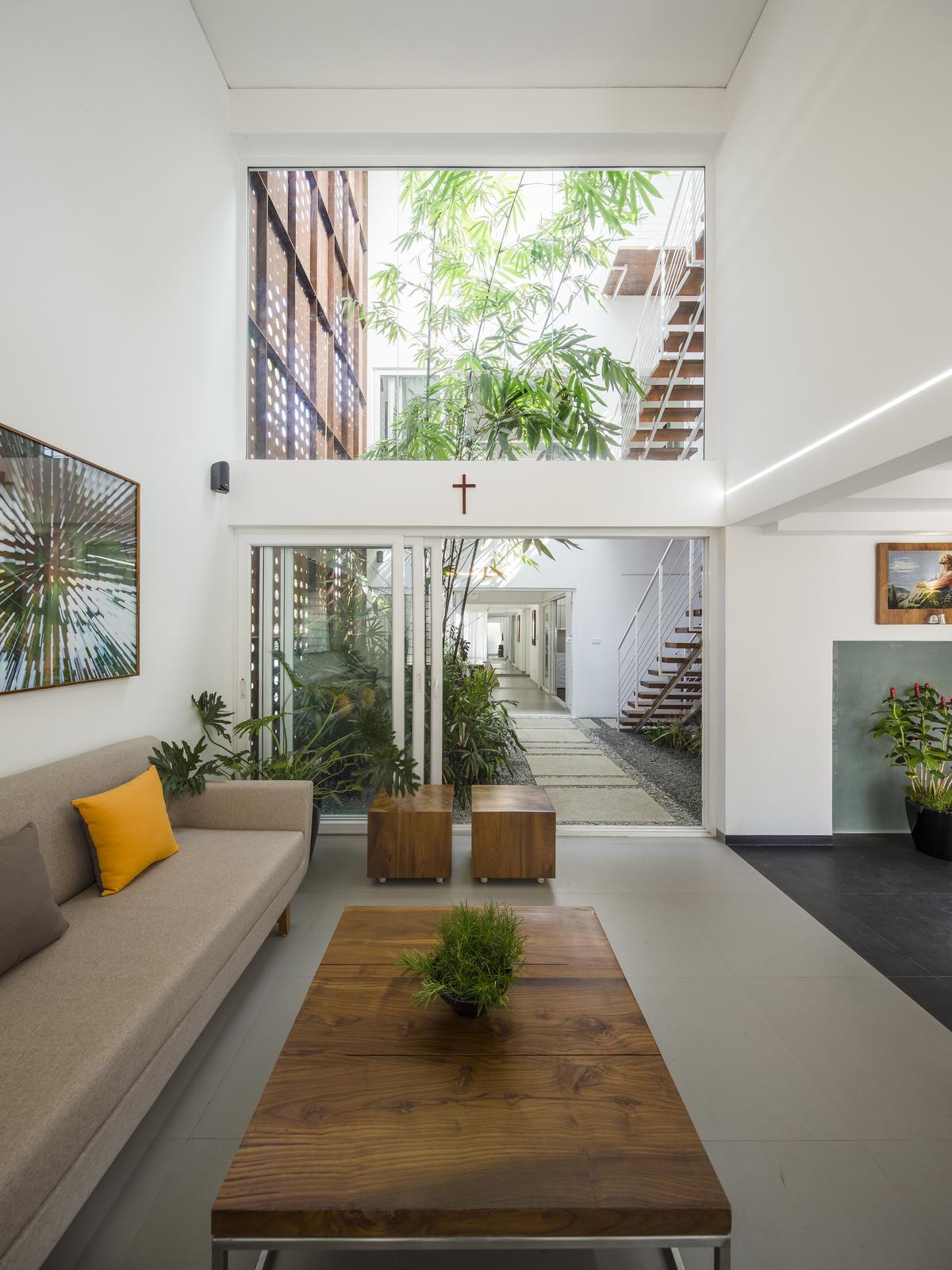
The Breathing Wall Residence: living area
| Photo Credit:
Special arrangement
The Indian narrow home is created around a central well that resonates with the haveli or aangan in North India and the nadumuttam in Kerala. However, these traditional devices are not a conscious effort by the architect to integrate vernacular features into a modern imprint: rather, they are responses to plot constraints, in relation to the local climate and Indian ethos.
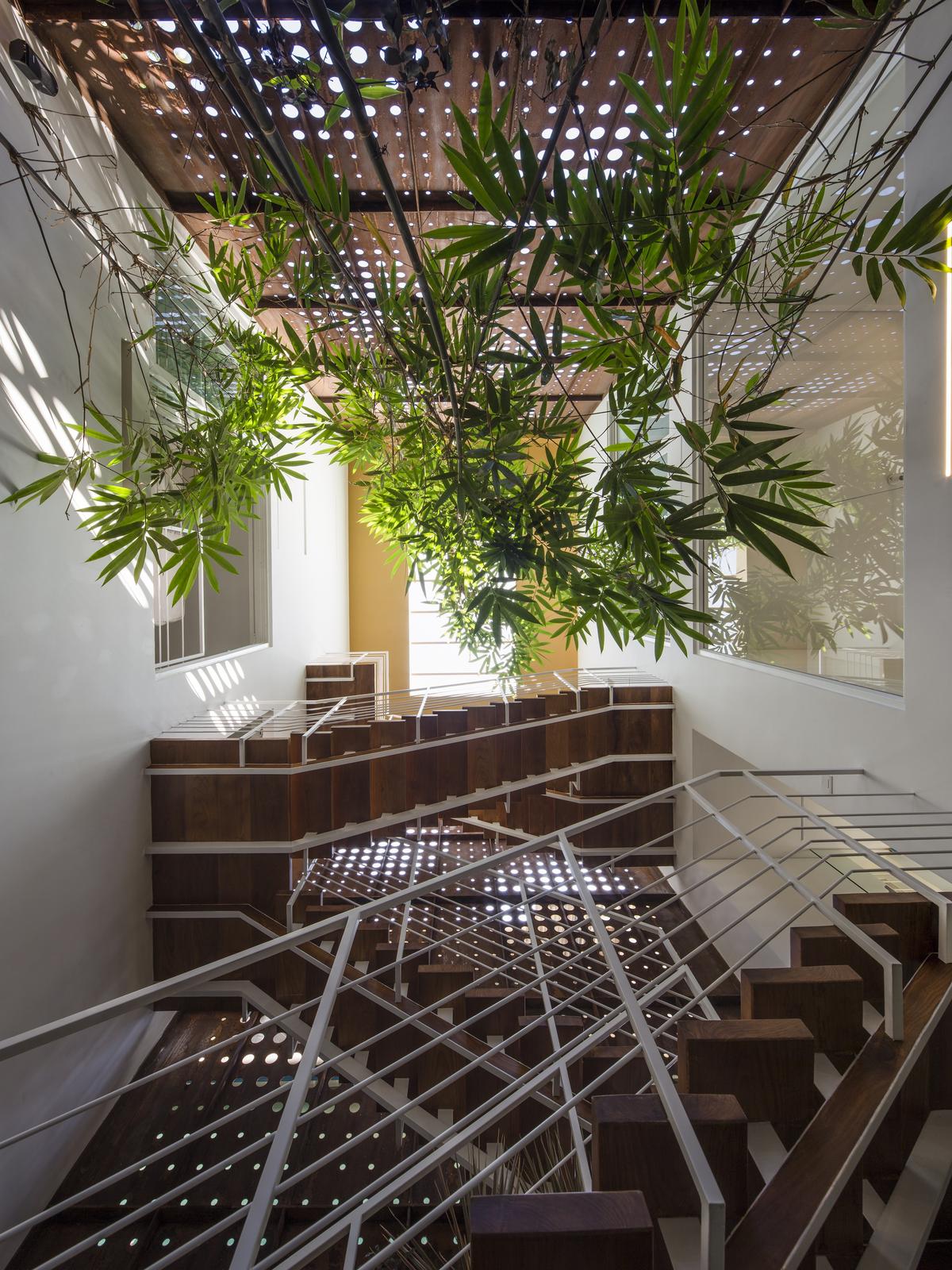
The Breathing Wall Residence: a view of the central court from below.
| Photo Credit:
Special arrangement
The Breathing Wall Residence, Thrissur
Completed in 2015, The Breathing Wall Residence by LIJO.RENY.architects in Thrissur was conceived as a 6x16m footprint in a 4.10 cent plot, wedged between a private road, a public road and houses on the other two sides. The 2,200 sq.ft. house, developed as a prototype for narrow plots is a multiple award winner.

Architects Lijo Jos (right) and Reny Lijo
| Photo Credit:
Special arrangement
Architects Lijo Jos and Reny Lijo created a landscaped skylight atrium, which works like a courtyard space between the east and west wings, bringing in ample light. Every room has air vents and the central skylight heats up the air, forcing it to rise to the top, constantly circulating a breeze. Green vegetation unfolds in layers and the space evolves naturally around the central well. “We are taught how to do these tricks,” laughs Lijo when I ask him about his clever use of biophilic design — the increased connectivity to nature by design.

The Breathing Wall Residence: a bulbul is nesting in the central court.
| Photo Credit:
Special arrangement
While The Breathing Wall Residence was a mid-segment project, LIJO.RENY took creative licence to play around the budget to evolve an unconventional design. Lijo and Reny say, “Right from the project brief, we were aware this challenging context requires extraordinary interventions.” Innovative measures such as perforated Corten Steel screens, turned out to be a lifesaver — lightweight yet robust for tropical weather, offering security, privacy and aesthetics. The screens cut off the chaos of the street and create dynamic dappled light attracting even bulbuls through the perforations, to build their nests in the courtyard’s bamboo.
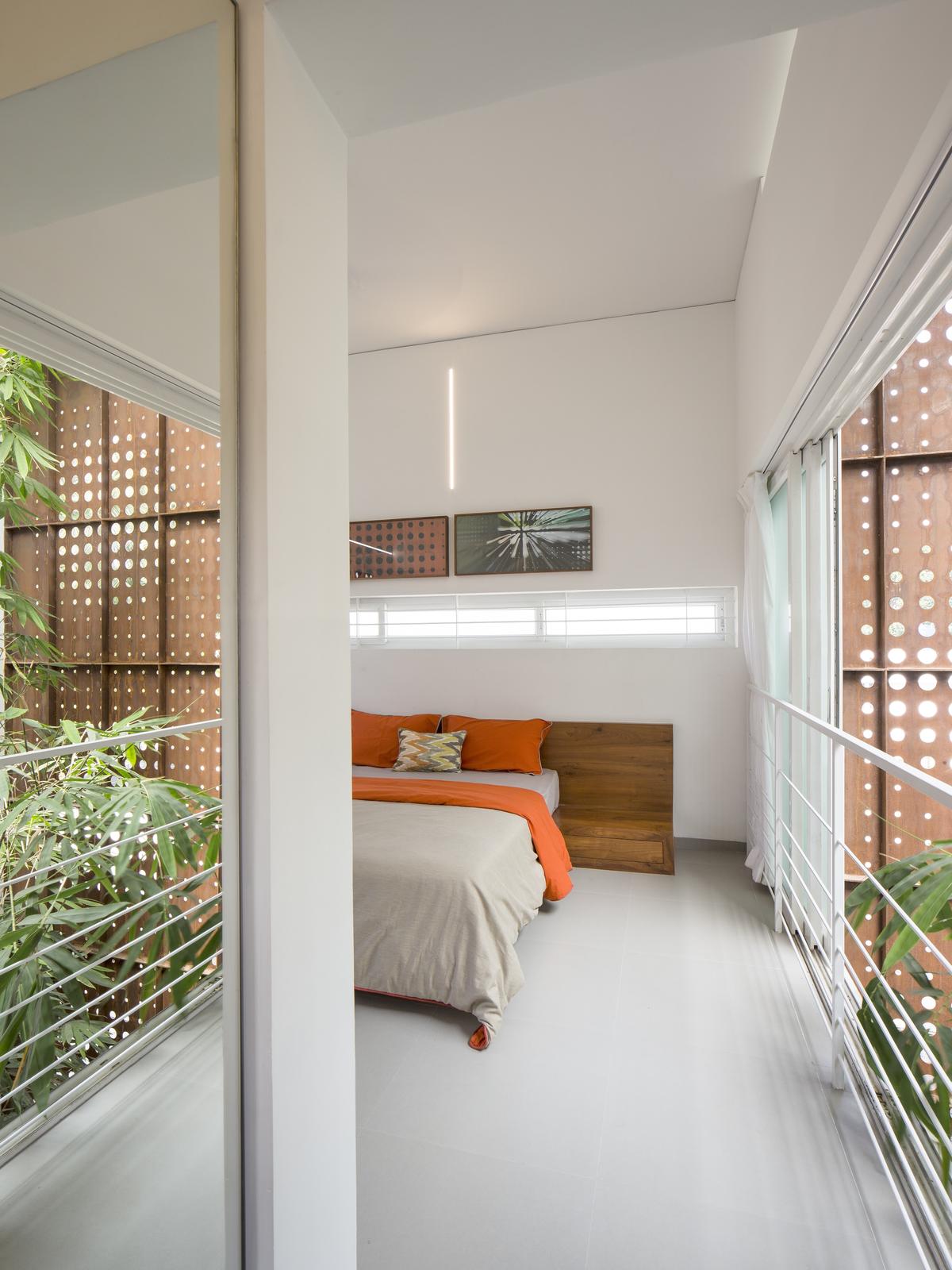
The Breathing Wall Residence: a bedroom on the second floor.
| Photo Credit:
Special arrangement
Narrow glass house, Toronto
Meanwhile, in Canada, a much-touted apartment in downtown Toronto is merely 6’6” wide at the bottom, the widest being 7’3” at the top. This narrow house with a full glass front is built on the site where an 1880s single-storey house once stood. The newly built home owned by a couple is 1,400 sq.ft. with multiple levels (five, including sub-levels). On a YouTube video, the kitchen appears large with the innovative use of high ceilings and thoughtful appliances. There’s even a backyard and an attic. Wood in plenty and exposed pipes give the space a nautical feel of a boat or a tree house with a winding stairwell through its puzzling spaces.
Slender House, New Delhi
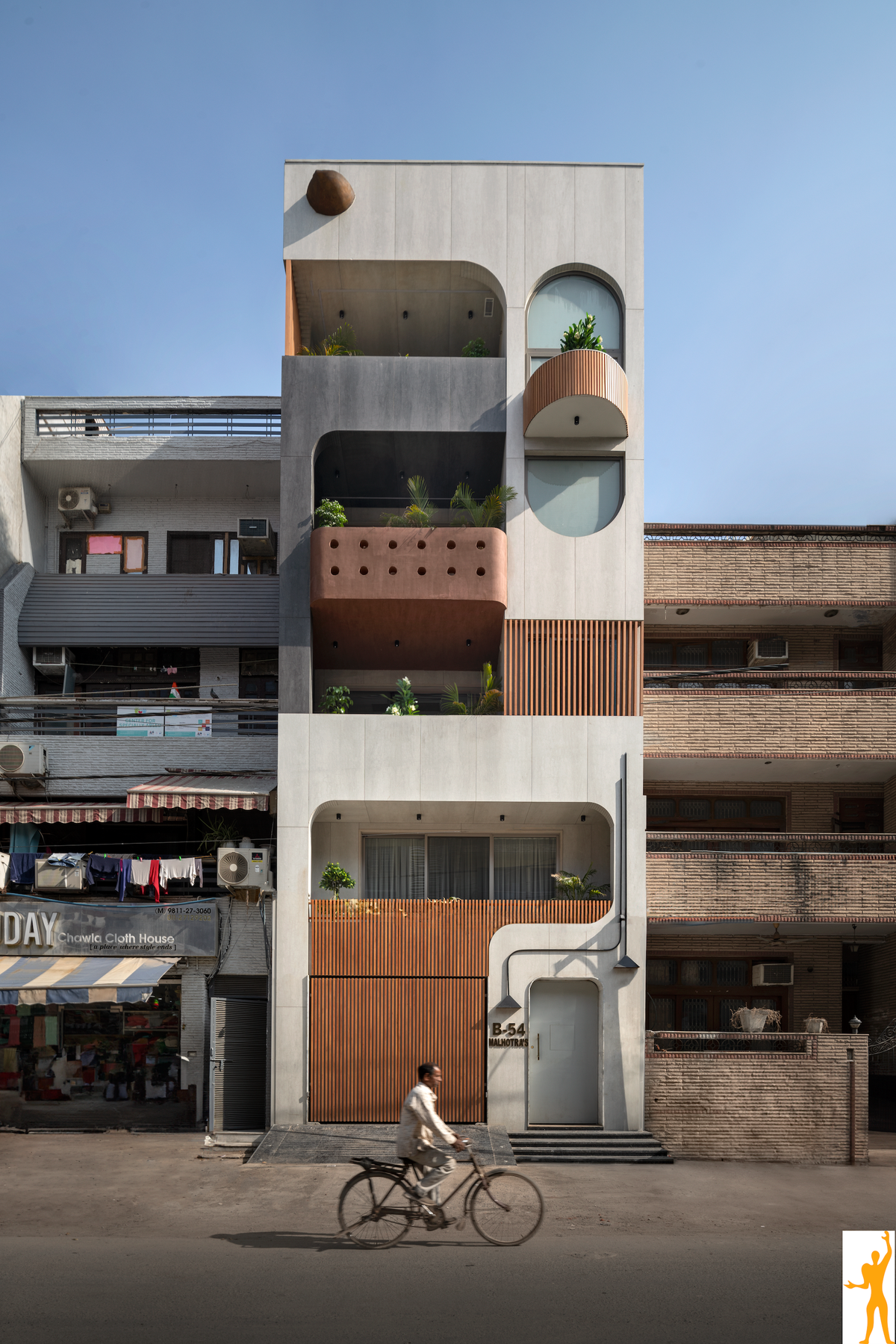
Slender House’s building elevation.
| Photo Credit:
Special arrangement
Compare this to an Indian brief where even if the house is narrow, it still needs to function as a familial space. Shortlisted in the World Architecture Festival 2024, Slender House by Delhi-based Space Architects is an unusual four-storey home on a 6-metre-wide x 16-metre-long plot in North Delhi’s Derawal Nagar.
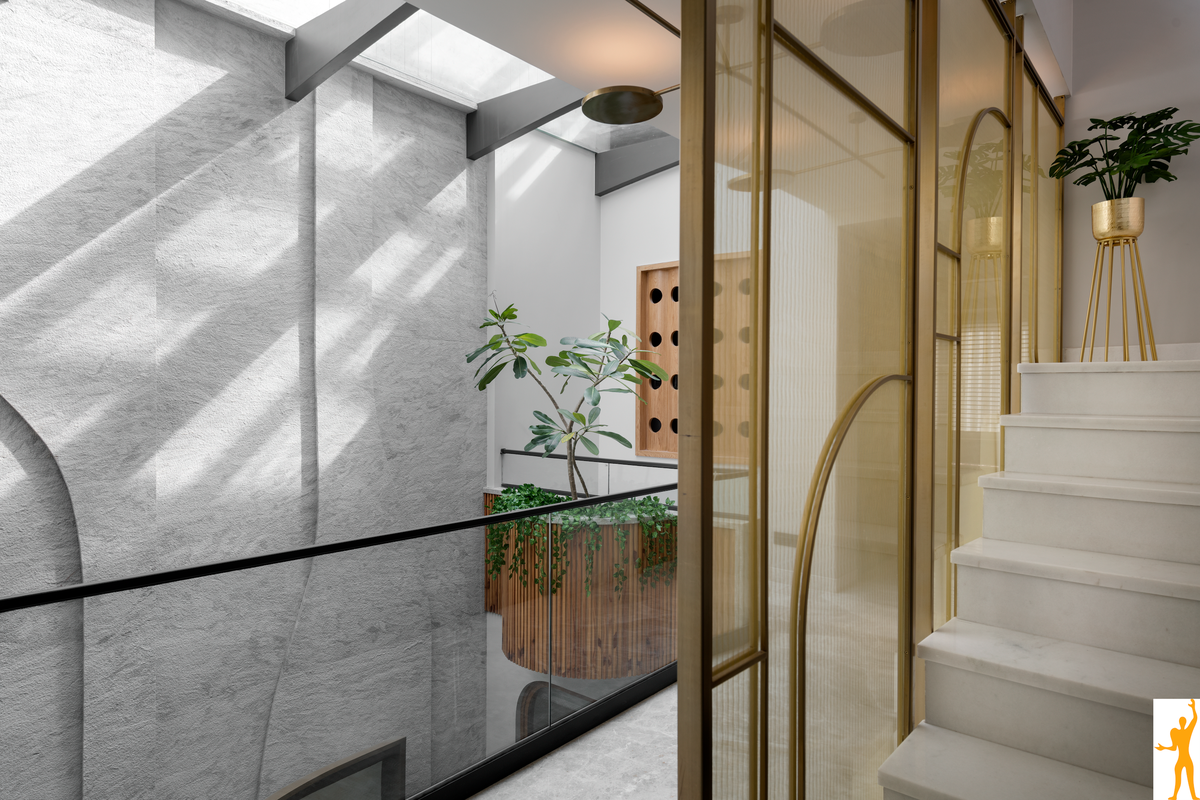
Slender House: skylights on the second floor.
| Photo Credit:
Special arrangement
For lead architect Kapil Aggarwal, creating a house with soul and connectivity for the family of five, was prime. “The family’s roots to the place were very deep and it had to reflect their culture and values. They wanted a happy house.” This kind of intertwining of spaces creating intimate connections is a prominent feature in Slender House, which has a total built up area of 6,550 sq.ft. Says Aggarwal, “We don’t actually see individual floors happening.”
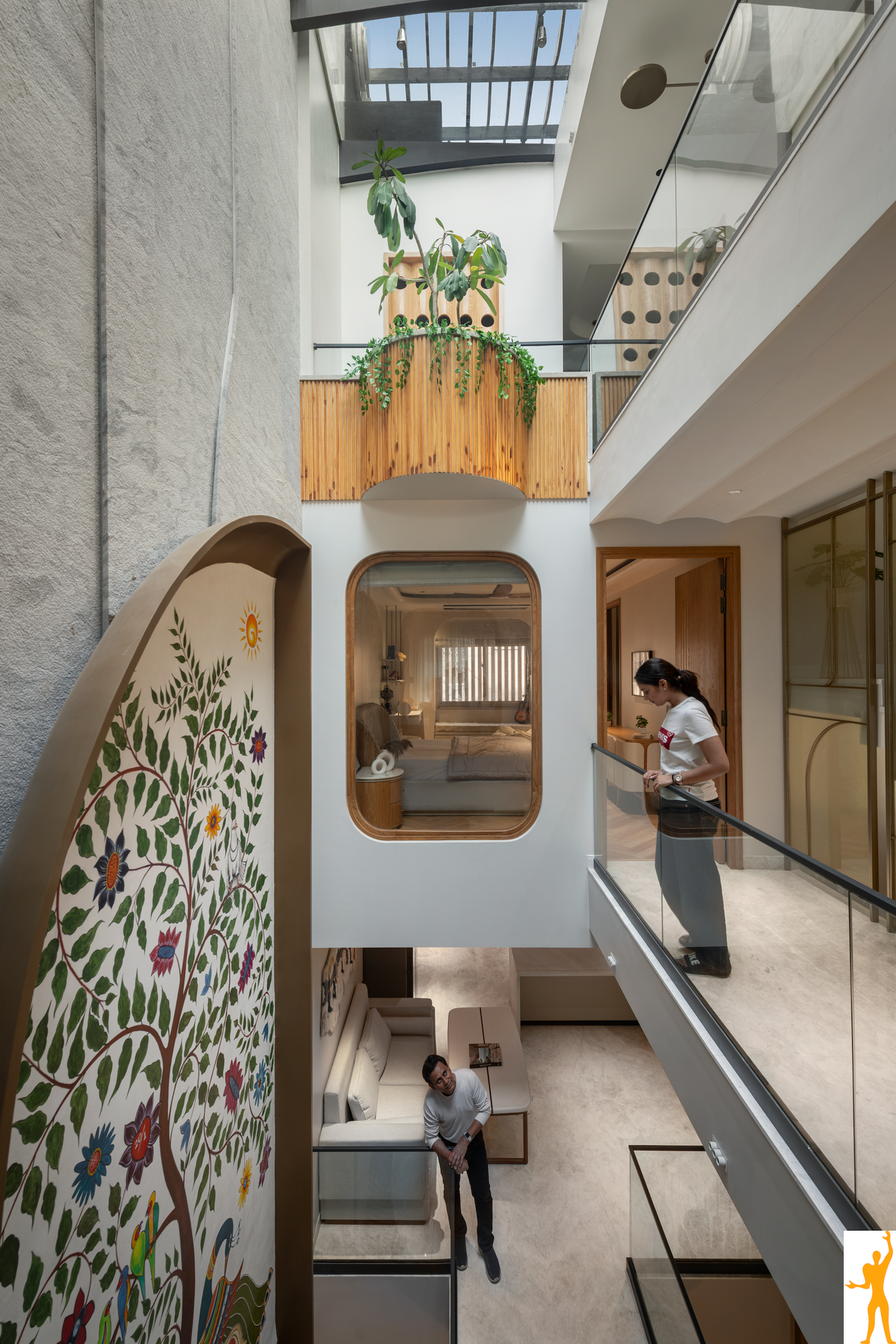
Slender House: a central view.
| Photo Credit:
Special arrangement
By design, narrow houses act like containers that foster bonds between the people who live there. In both Breathing Wall (18 ft. width) and Slender House (20 ft. width), the architects have chosen to demarcate along the length, making two unequal halves, one bay for facilities and the other for living spaces, which progress from common spaces to private spaces as we move inwards and up. As the minimum width does not permit as many walls, moveable partitions and staggered heights create the illusion of varied spaces. In the case of LIJO. RENY’s Breathing Wall, a movable partition on the second-floor bedroom allows it to transform into a look-over balcony with a handrail. Aptly placed mirrors reflect the green, giving a sense of infinity.

Architect Kapil Aggarwal
| Photo Credit:
Special arrangement
In the case of Slender House, SPACES Architects adhered to the client’s budget by using local materials, focusing on cost-efficient yet high-quality materials. At ₹6,500 per sq.ft. (a typical home cost is between ₹4,500 and ₹8,000 per sq.ft.) Slender House’s unique aesthetic appeal is because of the customised design, right up to ceiling elements, furniture and lighting. Says Aggarwal, “This attention to bespoke detailing and the use of high-quality materials significantly added to the overall expenses.”
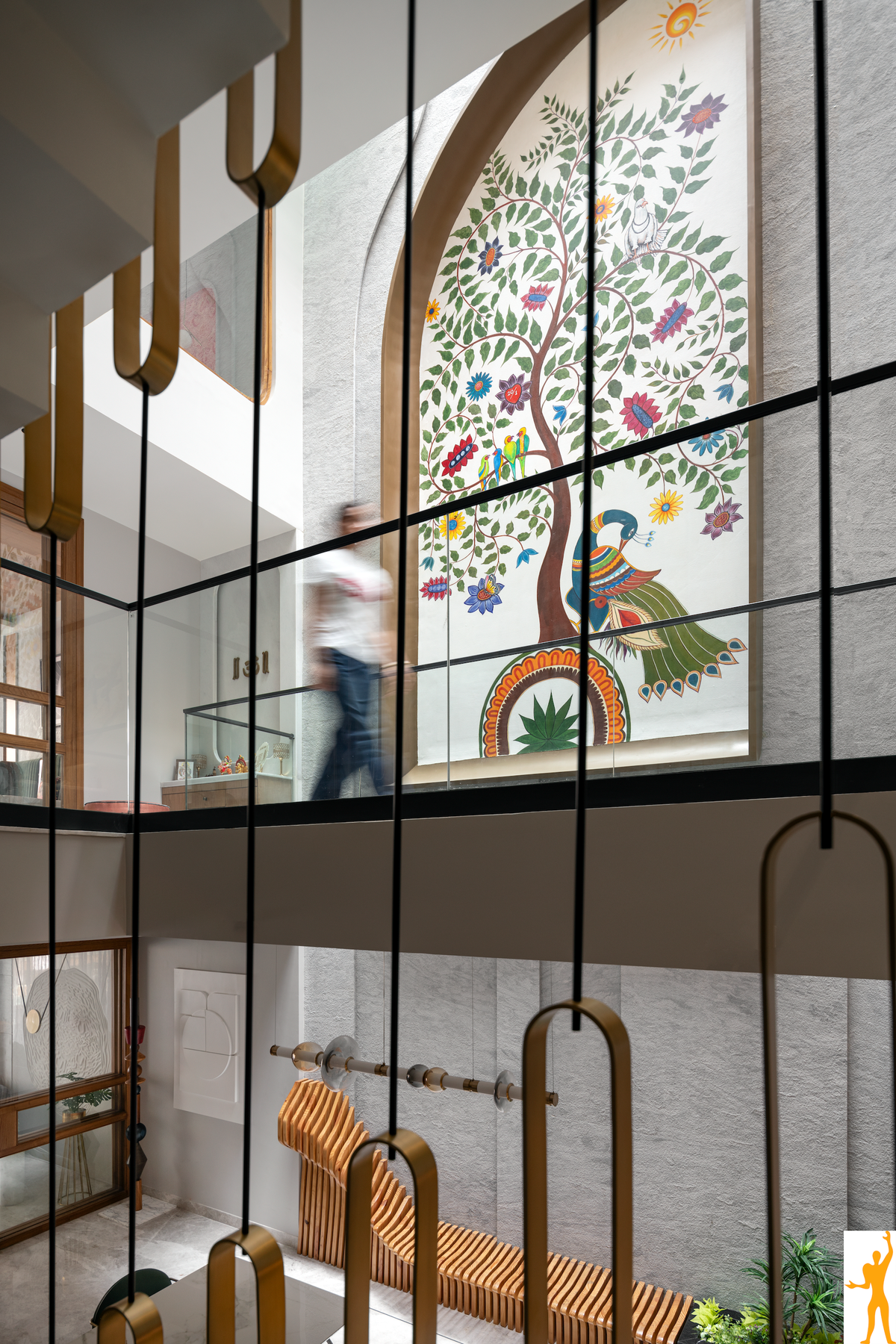
Slender House: staircase view.
| Photo Credit:
Special arrangement
Marian Engineering College, Thiruvananthapuram
“Circulation is the main problem while designing narrow buildings,” says Srijit Srinivas based out of Thiruvananthapuram. “Residents may pass a bedroom to get to a kitchen, for instance.” The award-winning architect, who designed Narrow Brick House (15 ft. width) has been commissioned for several complex projects with plot constraints. Early in his practice, in his design for Marian Engineering College Institution, for a 30-metre wide building, Srinivas created an internal well that allowed users to see across floors, and which made the experience of the space light-filled and expansive.
The corridor at Marian Engineering College.
| Photo Credit:
Special arrangement
Marian Engineering College
| Photo Credit:
Special arrangement
Flatiron, New York City
Designs for tight and awkward plot considerations consistently prove the famous principle, ‘constraints foster creativity’. The 1902-built Flatiron in New York City, designed by famous Chicago architect Daniel Burnham, is today a national icon. The fourth most-loved building in the U.S., the Flatiron has 22 floors and is 6.5 ft at its narrowest end and 87 ft at the wider side.

The historic Flatiron building.
| Photo Credit:
Getty Images/istock
By necessity, Japan has been a forerunner in the design of minimalist homes. In Tokyo, high land taxes forced the development of narrow plots to engender such ‘eel’s nests’, shaping architecture, which in turn shapes lifestyles. The 1.8 Metre House by YUUA in 2012, for a couple and two cats, with a wide-open glass front and floors of floating levels of rough textured wood makes an impactful presence in a dense Tokyo neighbourhood.
Row House, Osaka
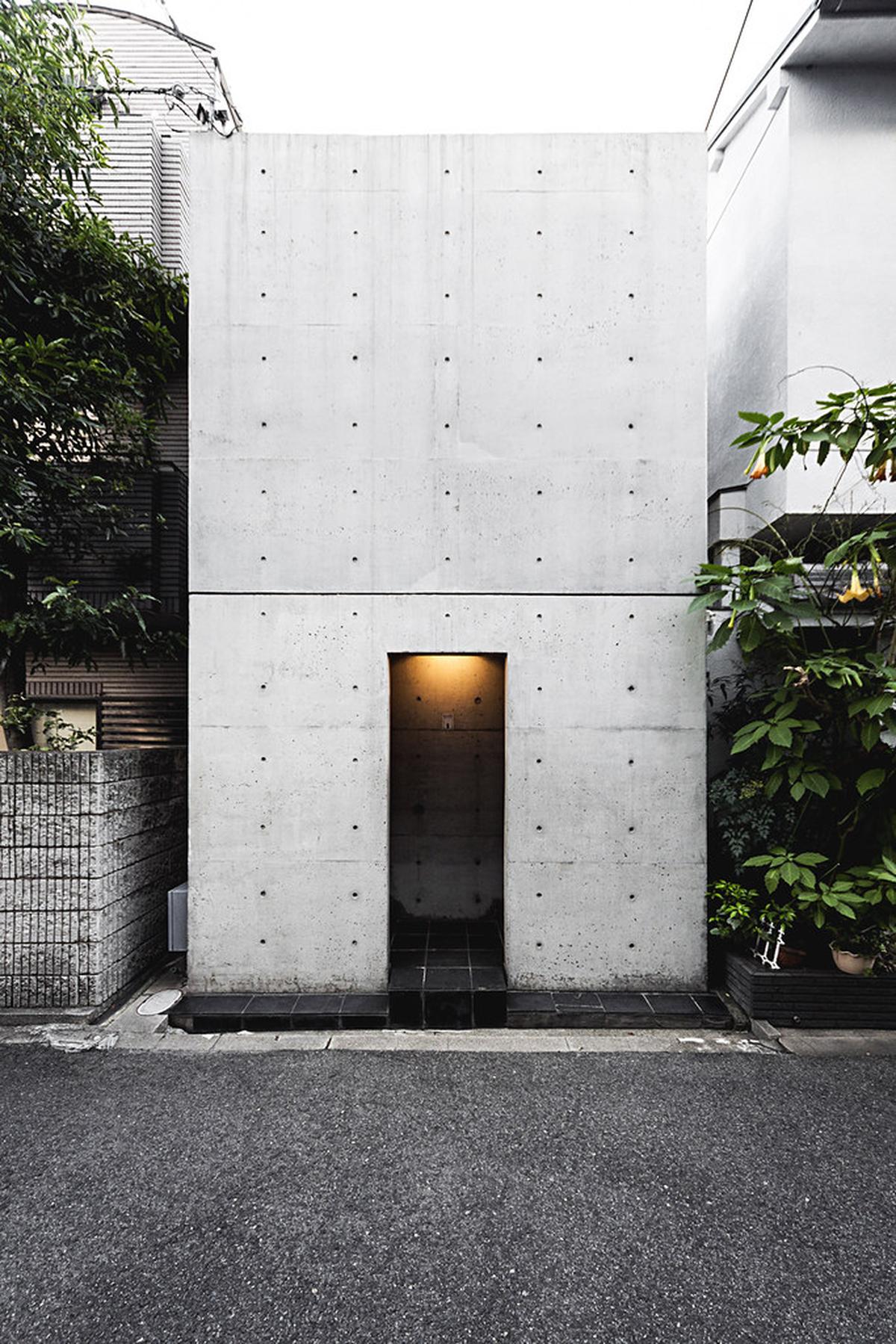
Tadao Ando’s 1976 Row House in Osaka
| Photo Credit:
Flickr
In times that urgently require sustainable practices, the power of architecture to transform societal values is critical. In this respect, Japanese architect Tadao Ando’s 1976 Row House in Osaka was pioneering in how architecture can define how we live and experience spaces. A meditative space with concrete walls, open only to the sky, the house encourages introspection and minimalist pathways.
Yet Delhi-based Aggarwal says most of his NCR clients desire luxurious multi-storey homes with at least three bedrooms per floor. The opportunities of exploring small space design are rare. His Slender House, which stands out in the locality and has been featured in publications worldwide, calls us to ask: can a trend for such narrow yet distinctive homes go on the rise?
The writer is a brand strategist with a background in design from SAIC and NID.
Published – October 25, 2024 05:40 pm IST
