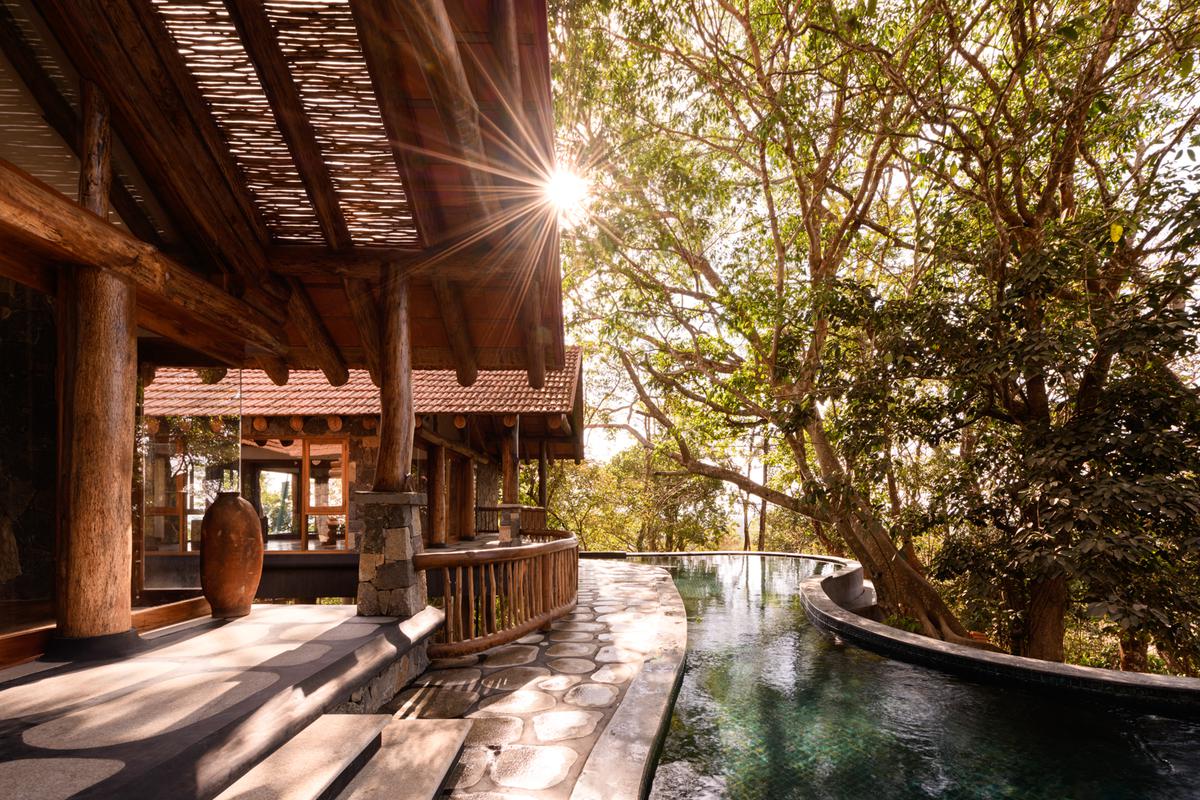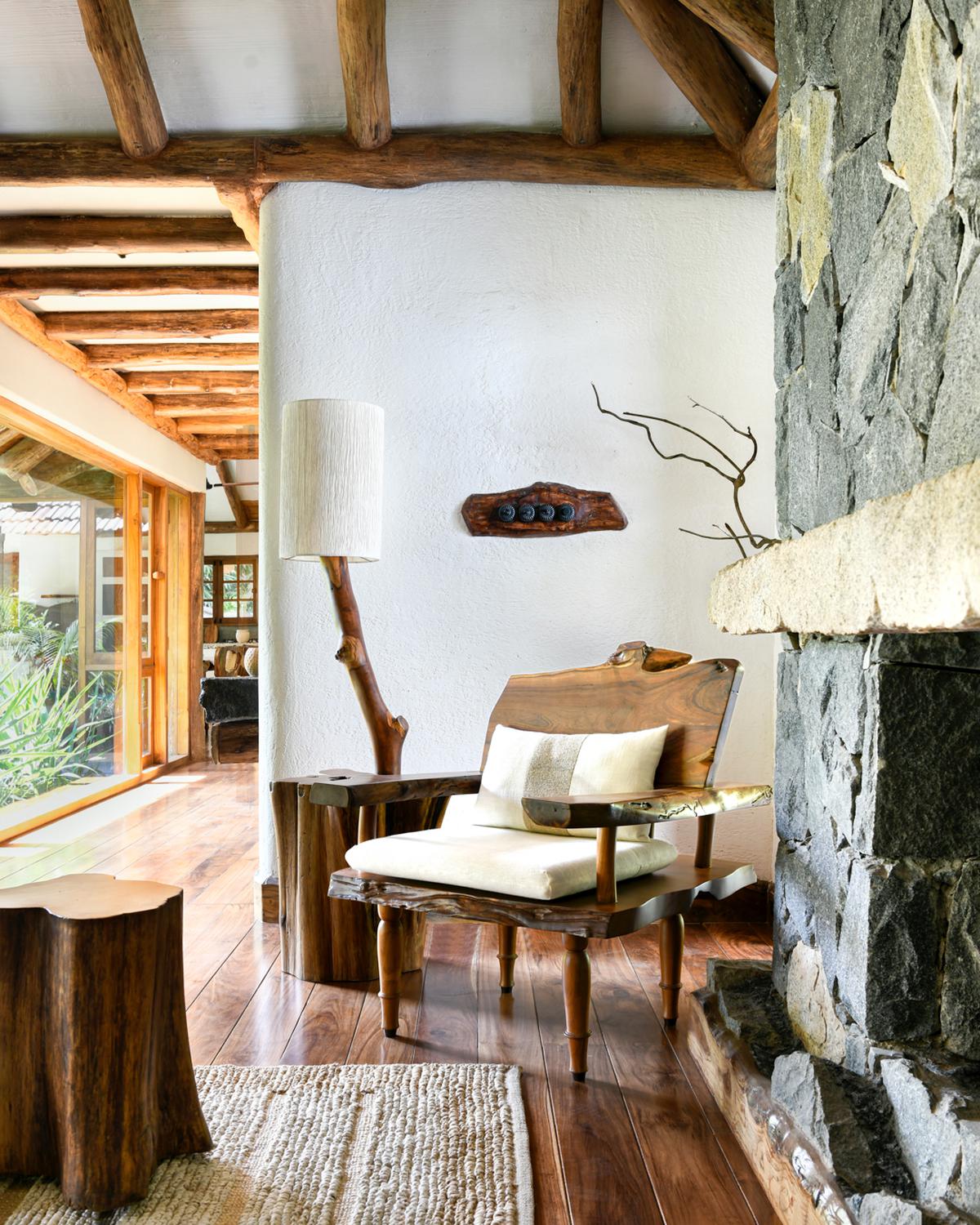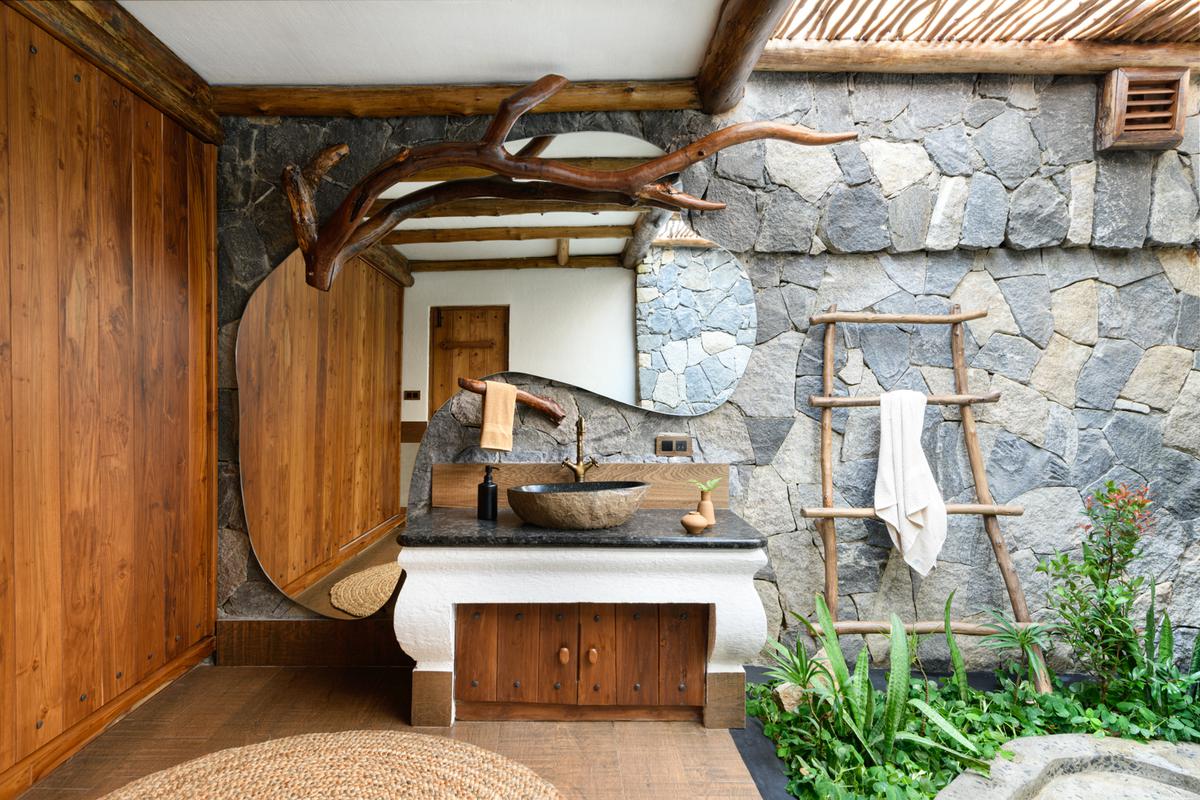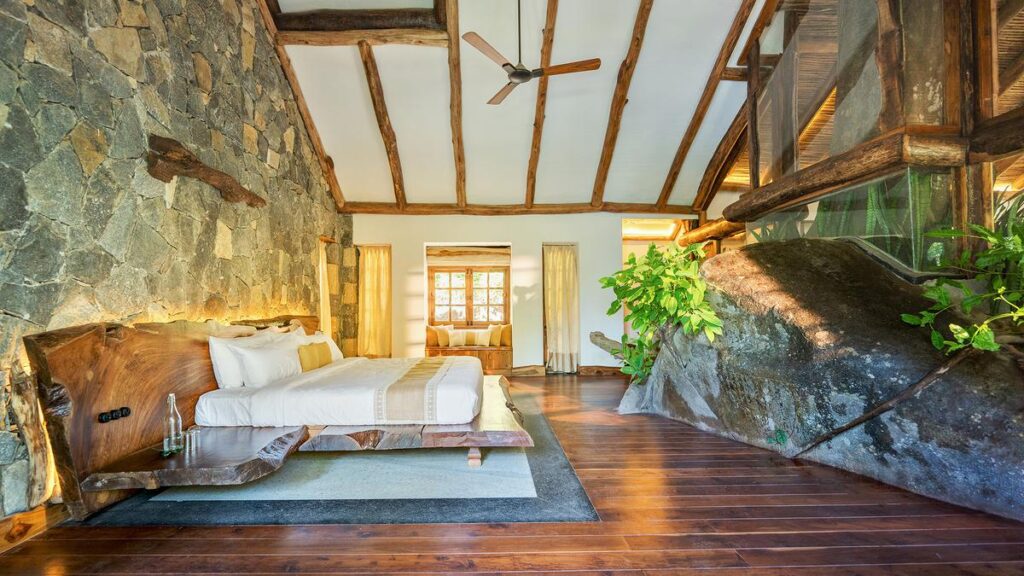It is a language that speaks of growing up amidst intense nature, dense woods, the hills and its streams, flora and fauna leaving a deep imprint that has translated into physical structures which totally merge into their green environs.
Architect George Emmanuel Ramapuram of Earthitects was raised amidst the dense coffee plantations of Coorg in a 150-year-old ancestral bungalow, the growing years spent watching carpenters, and masons at work.
It is thus not surprising that his philosophy about buildings is one that looks at each structure to last a century, where “the design evolves organically over the years, bringing in timelessness, longevity.”
He relates to the buildings of the past as a legacy, a treasure trove “that is proud to be passed on”, the longevity of these buildings coming with a huge sustainable quotient. For George, architecture is not just about building differential spaces but is also a thought process as “it can exert a strong influence on life through both living and working spaces.”

The interiors fuse seamlessly with water and the exterior greens.
| Photo Credit:
Earthitects
Tuned to nature and location
Firmly believing that nature is the greatest designer, George looks at approaching design as being totally tuned to nature, facilitating the play of abundance of life. In keeping with this, “materials should be largely sourced locally, the design, structure resonating with the historical context of the site.” This strong design approach is copiously evident in all his structures, more so in his projects in Coorg, where he studied in depth the Kodava culture and architecture before working on his designs.
“The Kodava style displays privacy as well as a congregation with the British presence leaving its mark as high ceilings, arches, verandas, the heavy monsoons sensitively addressed through large overhangs.
Stone walls over the foundation further address the flooding which is common”, he elaborates on the Kodava architecture. His project Stone Lodges in the district of Wayanad speaks amply of his design intent, the site situated on a fairly remote hill that “was untouched, yet in close proximity to the town.”

Waste wood designed as seating.
| Photo Credit:
Earthitects
Letting topography dictate
George began by designing a group of villas amidst the dense greens, letting the existing topography and locational sensitivities dictate the design. The language opted for was the local courtyard houses where the lines between the indoor and outdoor spaces blurred. The interiors of each villa open onto the decks to connect with water and greens while the play of light and shadow lend dynamism. The woody interiors reveal extensive use of teak along with eucalyptus wood, with teak being used where colour and grains matter.
“Eucalyptus is also a fine wood given its high oil content”, points George. The columns and structural members in the interiors display eucalyptus wood, contrasting the random rubble masonry walls, the stones having been sourced locally. Mangalore tiled roof over ferro cement ceiling further enhances the local character of the structure. With the villas being enmeshed in thick foliage, not only does this accentuate the green visuals, but the interiors too are left much cooler by their presence.
Turning waste to wealth
As intense as his connection with nature, George reveals yet another strong leaning, that of salvaging waste and putting it to good use, be it stone, wood or any material that can be recycled, repurposed, upcycled.
Thus waste stone sourced from the local stone processing units become backsplash for the kitchen, converted into foyer tables, mantelpiece, and poolside seating. Similarly, the outer bark of tree trunks used normally as firewood has been salvaged to be structured into storage units and drawers as well as be integrated into the stone ledges, seating.
“The objective is to come up with creative, functional uses to reduce waste generation”, opines George.
“Creativity can turn waste into art,” he smiles. Sure enough, his penchant for salvaging waste is evidenced in all his projects. Be it discarded tree trunks and branches turned into tea tables, custom-designed furniture, exotic light fittings, railings for balconies, door handles, switchboards, quirky mirrors, and towel racks, all of his interiors display them all, copiously.

Tree branches fashioned as light fittings.
| Photo Credit:
Earthitects
Creativity addressing budget
This is further witnessed in his own office space, Evolve Back Workspace, which he had to design as a young upcoming architect on a shoestring budget. He began by sourcing waste wood that typically. found its way into kilns. “This waste wood is viewed as unusable as it is essentially rejected, cut pieces or outer bark of a tree, even driftwood, all of which is either left to degrade or used in a kiln,” he explains.
“We also picked up the Eucalyptus poles used for scaffolding and later discarded them. We used them for the conduits and to make customised light fittings.”
What emerged was a fine piece of creative work where the waste wood was turned into ‘hanging’ work tables, file cabinets, seating for the cafeteria, planter boxes, light fittings, trash cans, panelling for the existing concrete pillars.
Patterning to nature
As intense as his connection to nature and sustainable leanings is his yearning to give back to society. His project, Morning Glory, a primary school for children of labourers working in coffee plantations, is a case in point. Built using Cob construction over a 4feet random rubble foundation wall built to protect from the annual flooding, the Mangalore tiled structure reveals a totally unconventional approach in design. With the intent to initiate creative, out-of-the-box thinking amongst the young students, the design is one of organic bends and curves, sans straight lines, in sync with nature’s pattern.
Even the small tables of the classrooms reveal organic turns and twists, the blackboards coming with an irregular shape as against the conventional rectangle, and waste branches of Eucalyptus wood being turned into window railings. The door frames, too, come with a deliberate twist, and so do the toilets, which follow this curvaceous leaning. The materials are all sourced locally, with even the hardwood used being Nandi, a local species found in abundance.
Published – August 25, 2023 07:30 pm IST


